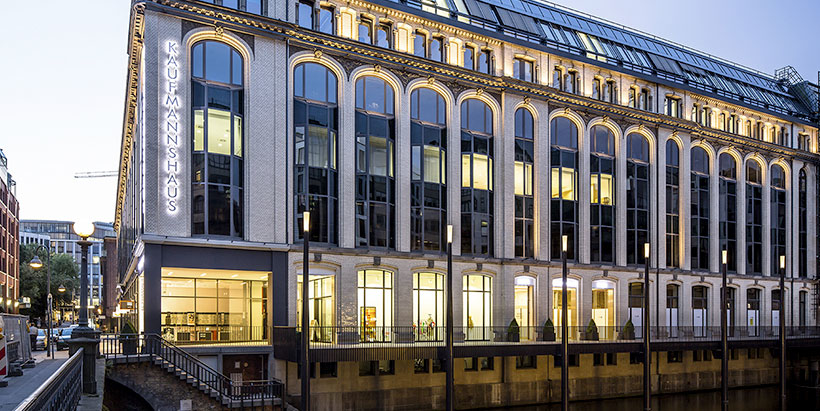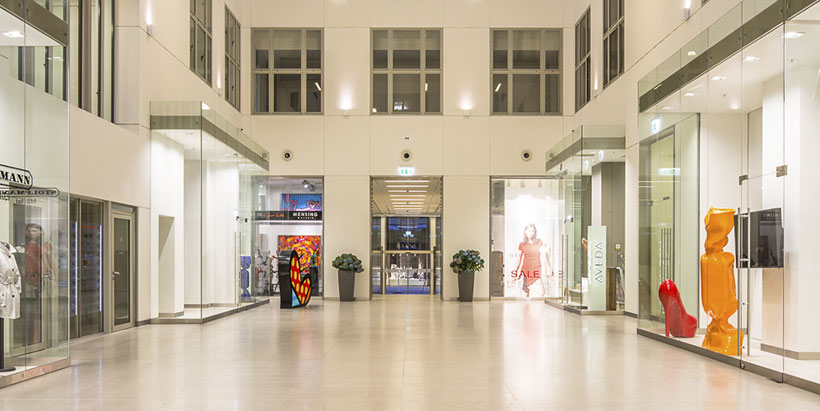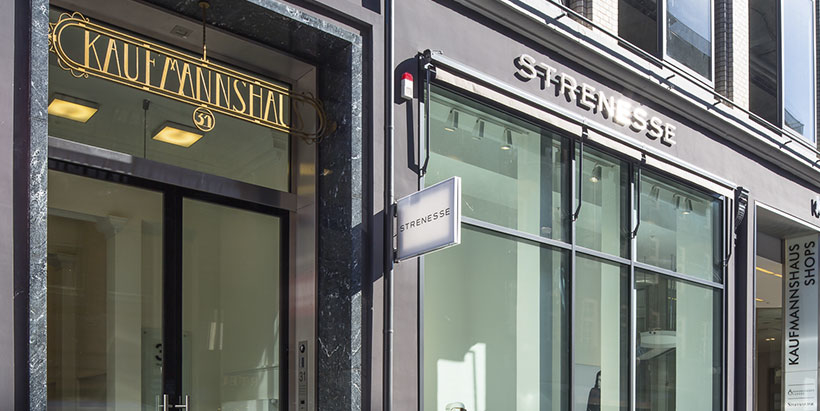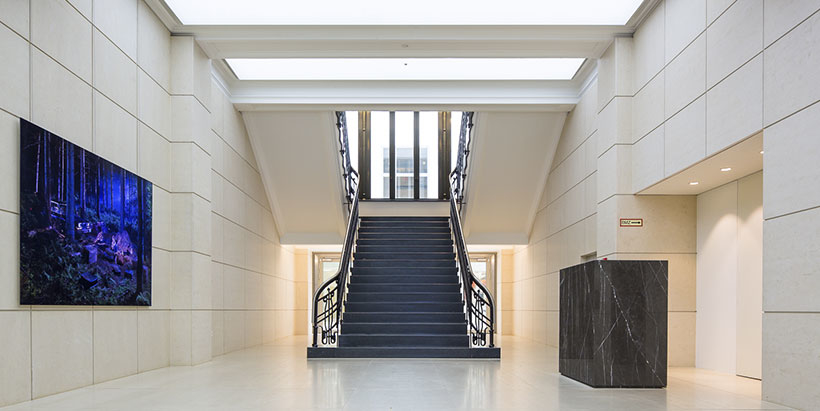KAUFMANNSHAUS
Hamburg
OBJECT DESCRIPTION
The Kaufmannshaus is located in the middle of the "Passagenviertel" at the Bleichenfleet and thus in a central location of Hamburg's city center. It was built in 1905 as a Kontorhaus (traditional office building), emulating the style of the traditional buildings of Hamburg's trading companies. From February 2011 to April 2013, a complete modernization took place according to the designs of the New York architectural firm Moed de Armas & Shannon. On the water side, the merchant's house was extended by a promenade in the form of a footbridge along the Bleichenfleet according to plans by the architectural firm David Chipperfield Architects.

KEY MEASURES
| budget: | approx. 30 Mio. EUR |
| gross flor area: | approx. 24.000 m² GFA |
| construction period: | 2011 - 2013 |
client: RFR Management GmbH
use: Office and commercial building
our service: project management



